Luis Barragán is one of my favourite architects. He’s also one of the most important contemporary architects of the 20th century. In today’s newsletter, we’ll be touring through two of his most iconic residences: Casa Gilardi & Casa Estudio, both of which I was fortunate enough to visit on a previous trip to Mexico City.
Casa Gilardi
The first Barragán residence I ever visited was Casa Gilardi. At the time of being offered the commission to design Casa Gilardi, Barragán was actually in retirement. After some persuasion, Barragán came out of retirement to design Casa Gilardi (c. 1978).
It became the last home he designed on his own, and is considered one of his masterworks. The home is still owned by the family of one of the original residents, who host private tours in the space.
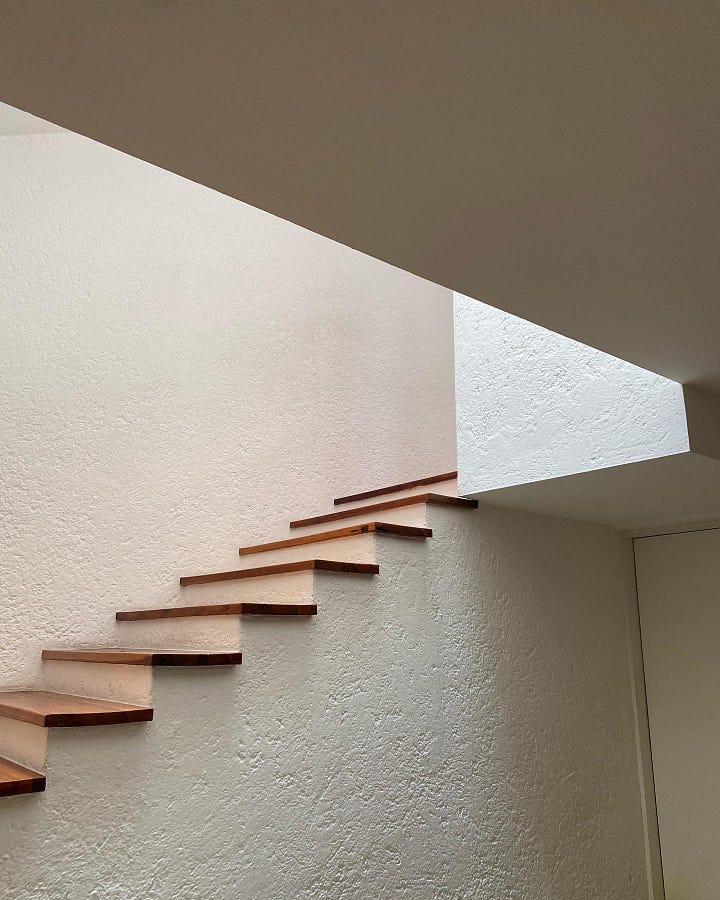
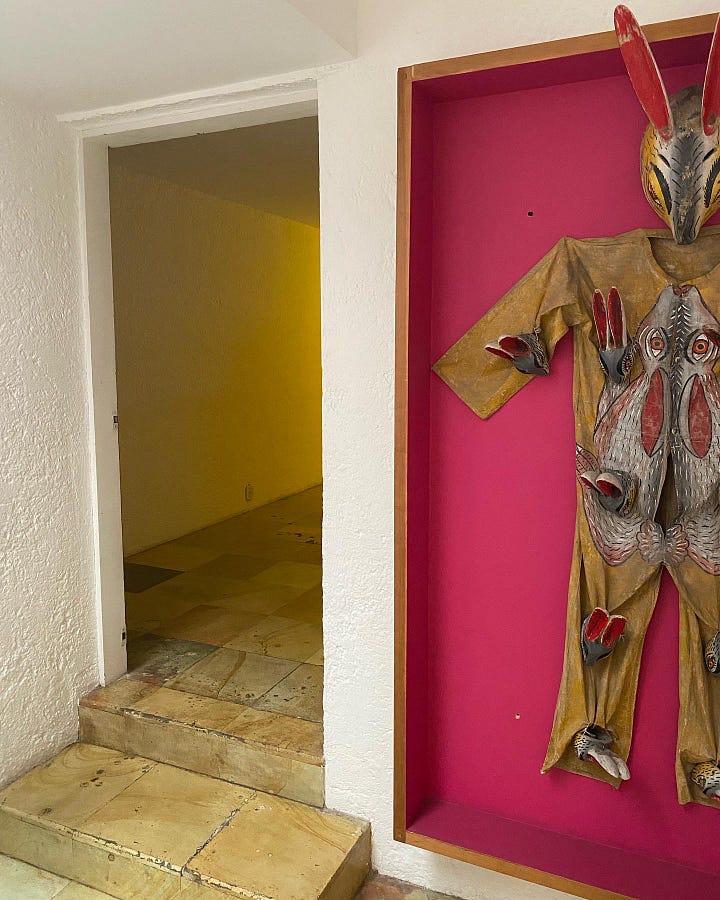
This was the first Barragán space I had seen in person, and there were two elements immediately stood out. The first of which are the brilliant bright colors, which can be found all over the home. While bright colors are relatively common in traditional Mexican architecture, they still manage to stand out here, especially when compared to other parts of North America. This is because Luis chose to leverage natural light and shadows, which either highlight or de-emphasize the colors in the home, as necessary.
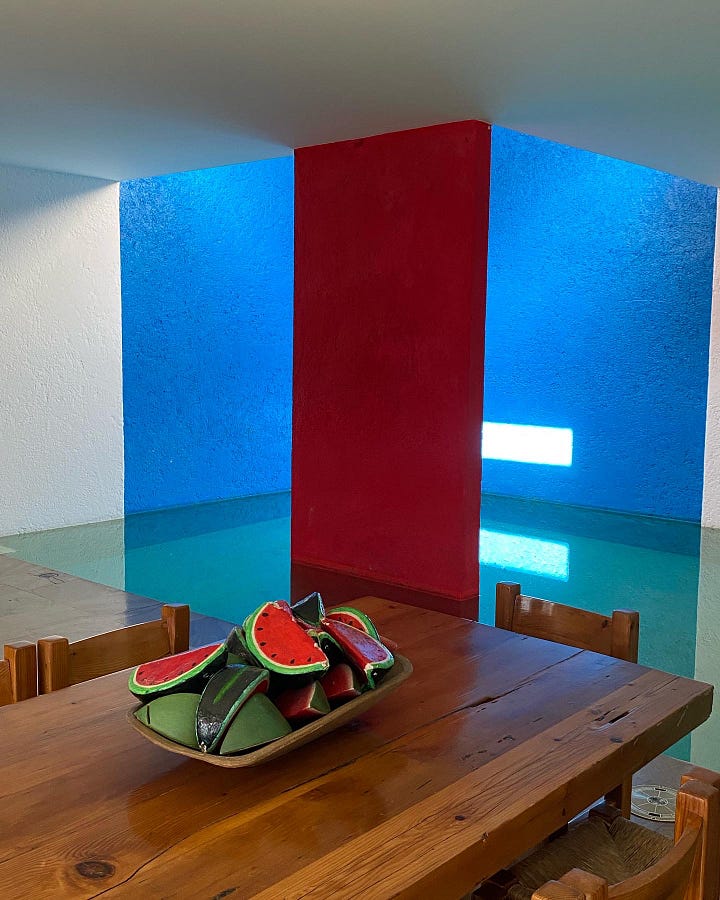
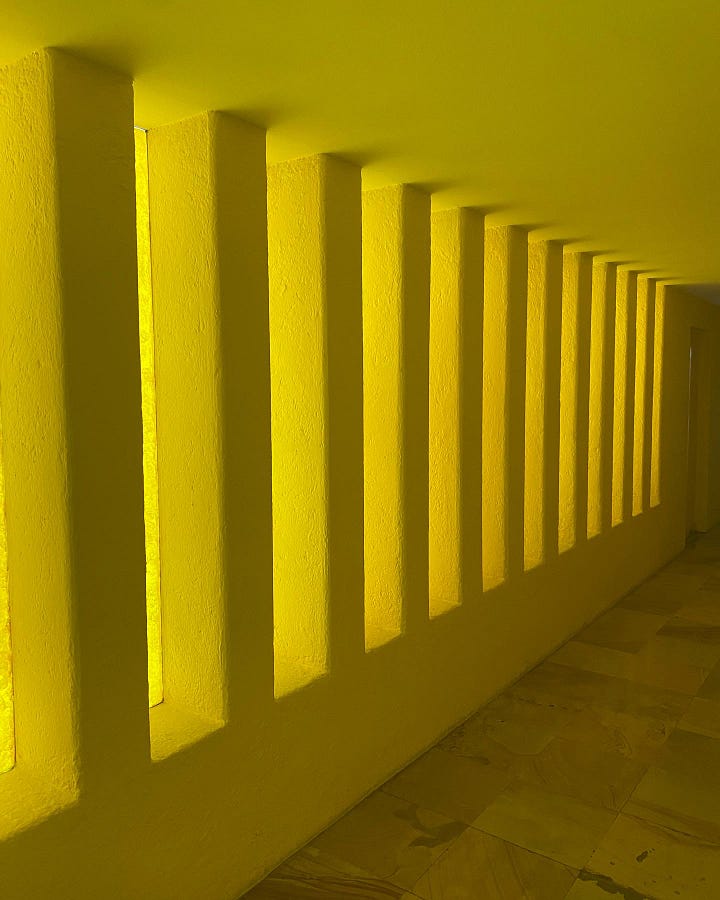
The most iconic rooms of Casa Gilardi are the dining room and the corridor that connects to the entrance. Within the dining room is an incredible pool that features a skylight above. The calculated shape of the skylight causes the light to project beautiful symmetric shapes throughout the room. Color is brought into the space through red and blue accent walls, along with a set of wooden watermelons that decorate the dining table.
The hallway that leads into the dining room cleverly uses rectangular cutouts with yellow glass windows, that creates a very soothing yellow hue within the space.
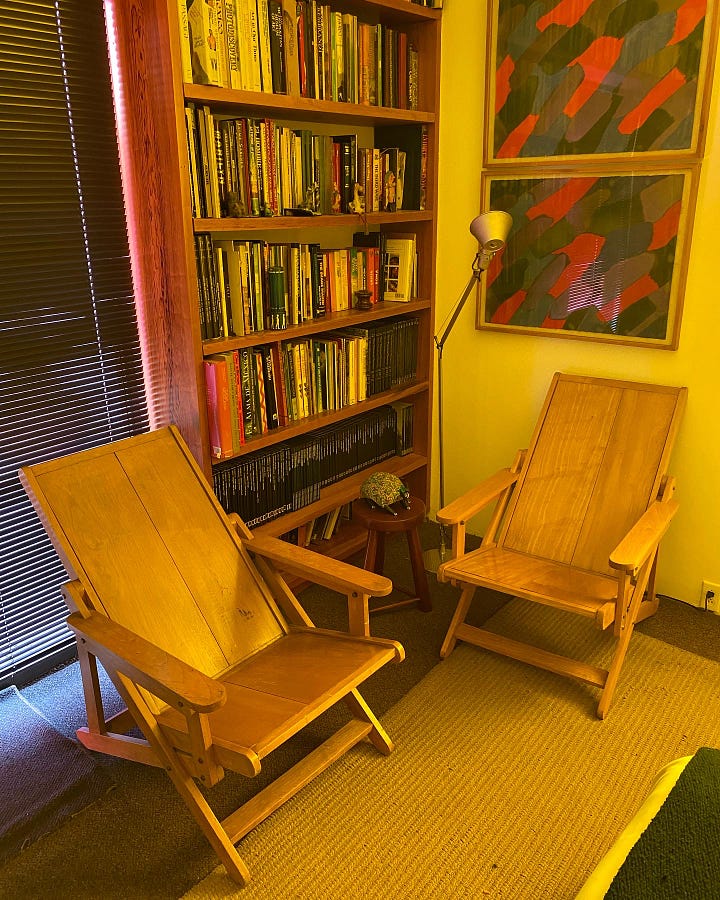
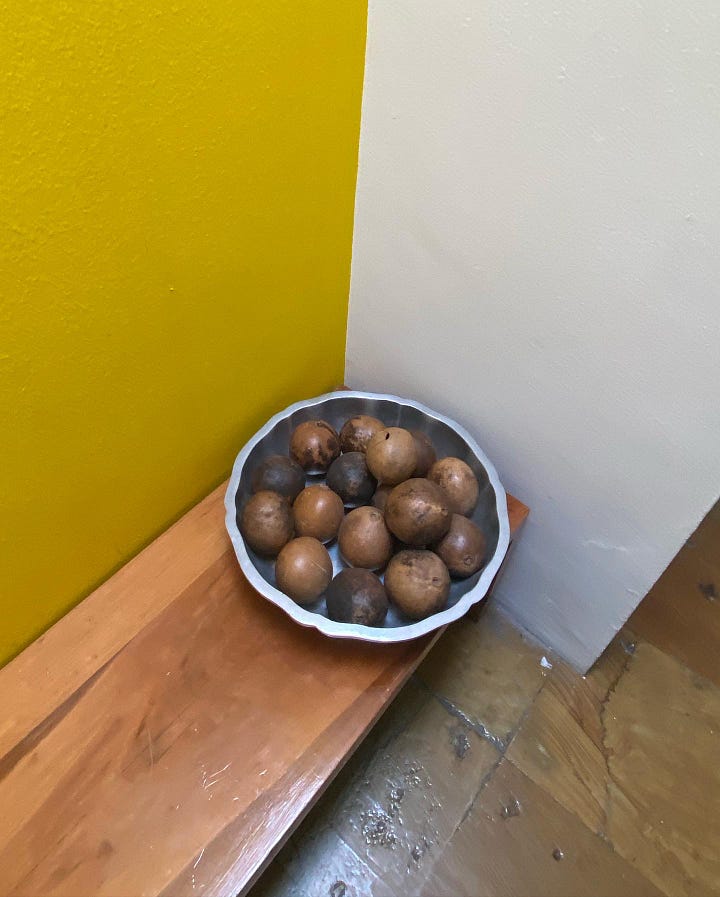
This yellow hue can also be found in various other parts of the home, including the bedroom and the entrance. Because color, light, and shadows play such an important role in the home, our guide highly recommended visiting the space at night as well.
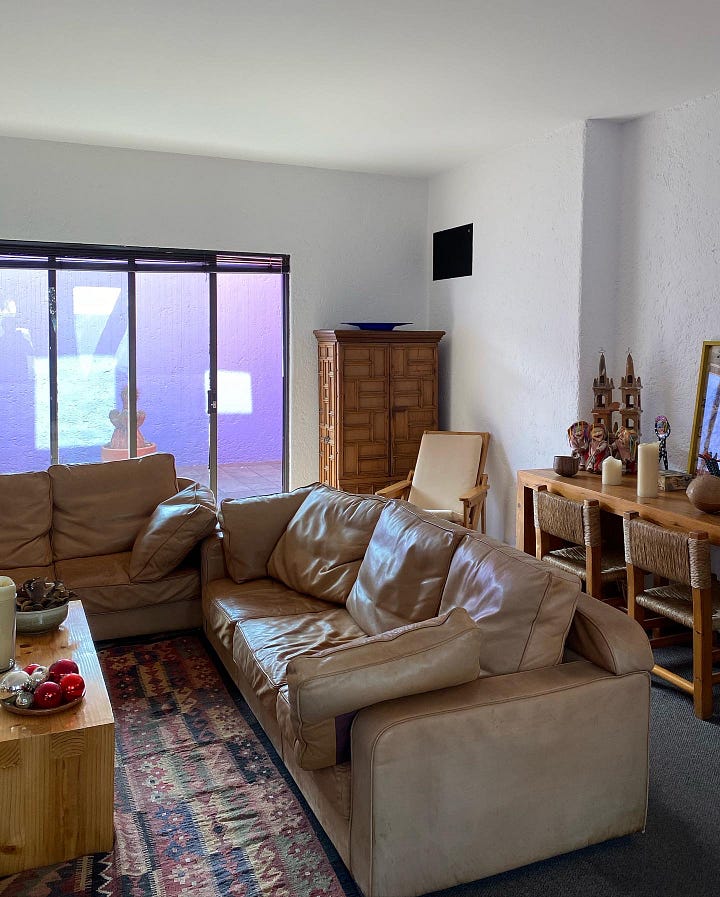
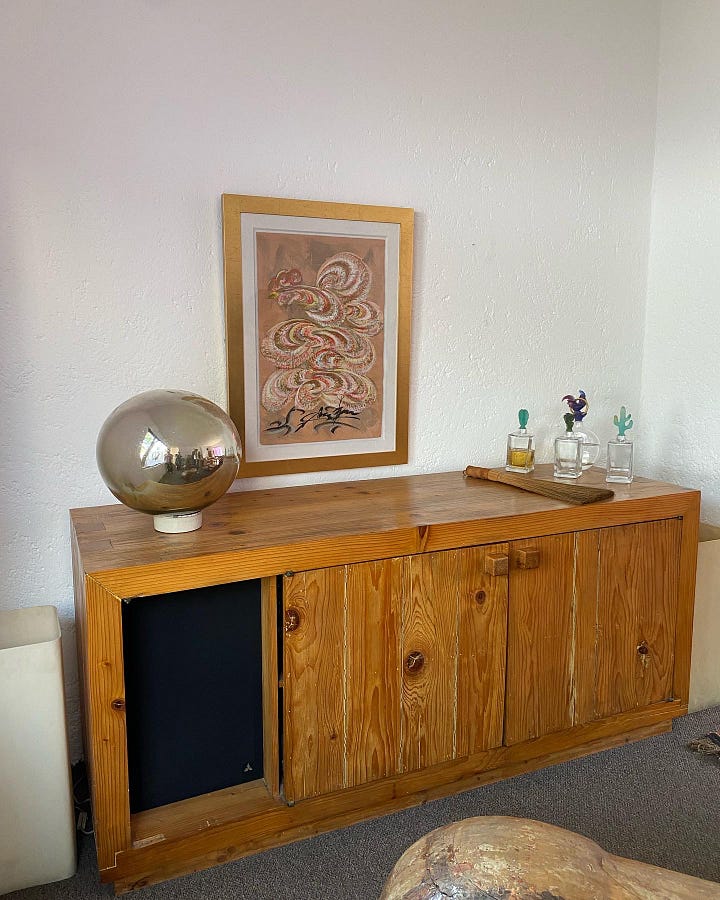
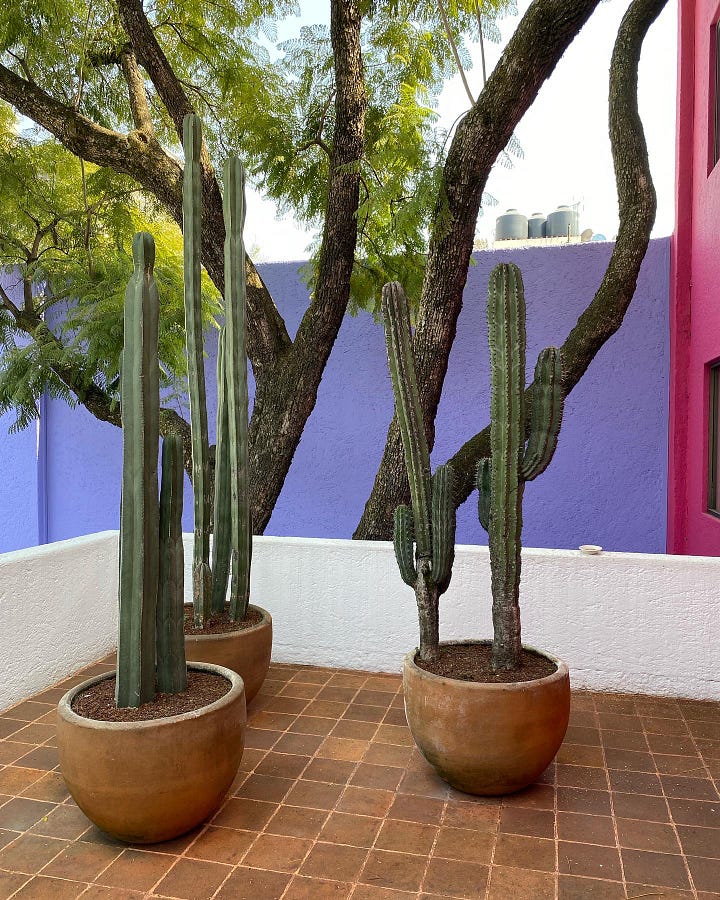
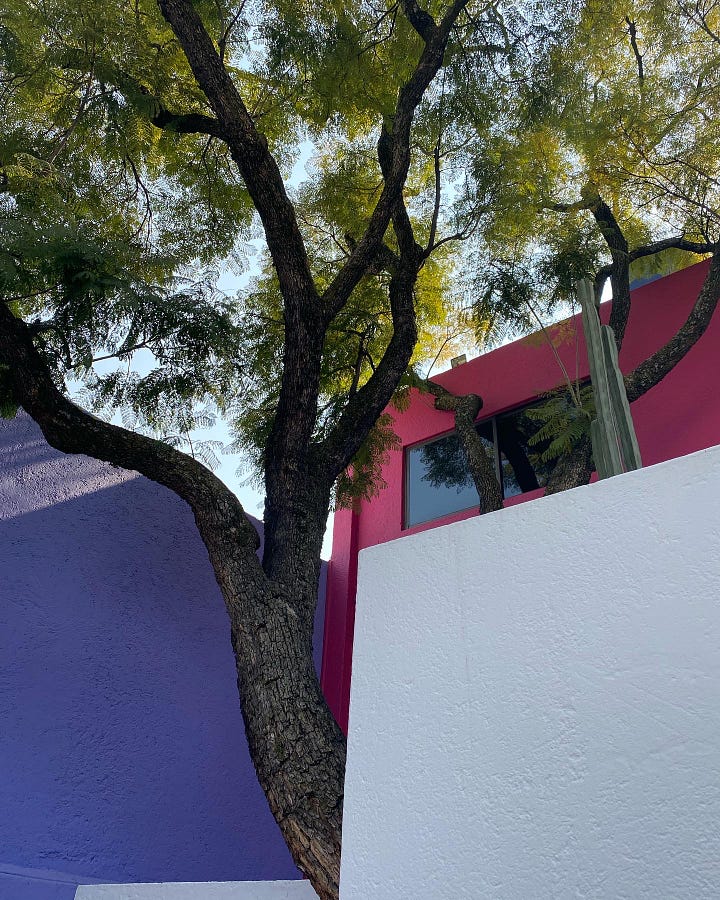
Once upstairs, many more colors appear in the forms of rich purples and bright pinks. The progressive and open living room then leads into a courtyard filled with trees and cacti.
Casa Estudio Luis Barragán
After visiting Casa Gilardi, I was eager to explore more of Barragán’s works. I had tried my best to book a tour of his home-studio, but they had already fully booked up. Fortunately, I met some friends (one of which was actually Gloria, who was one of our first interviews) on the previous tour, who had already managed to secure a spot at Casa Estudio. After a quick lunch together, we rushed to Casa Estudio nearby, where I managed to secure a last-minute spot
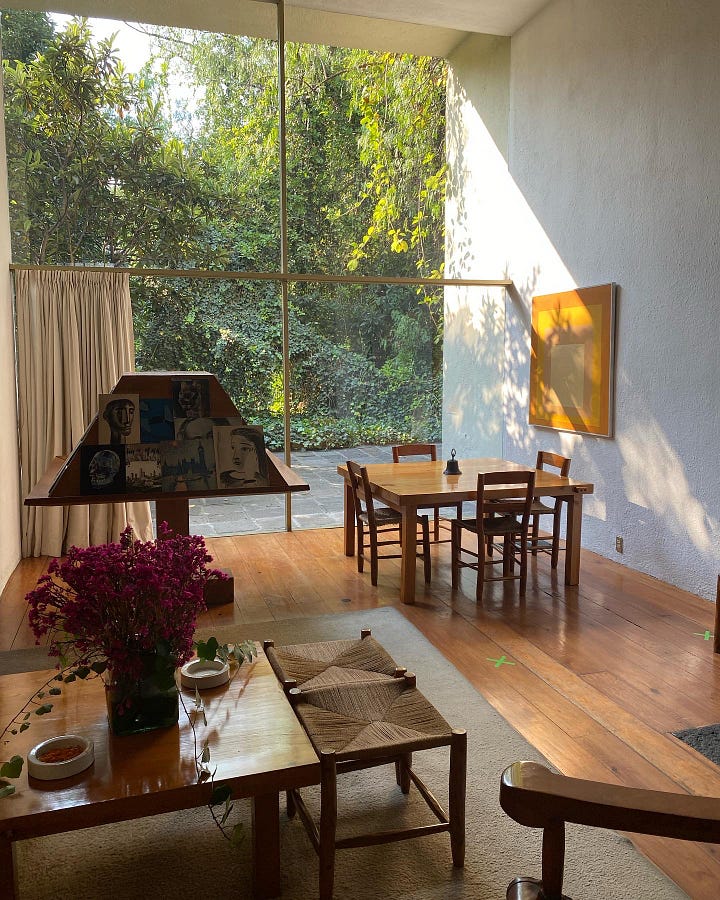
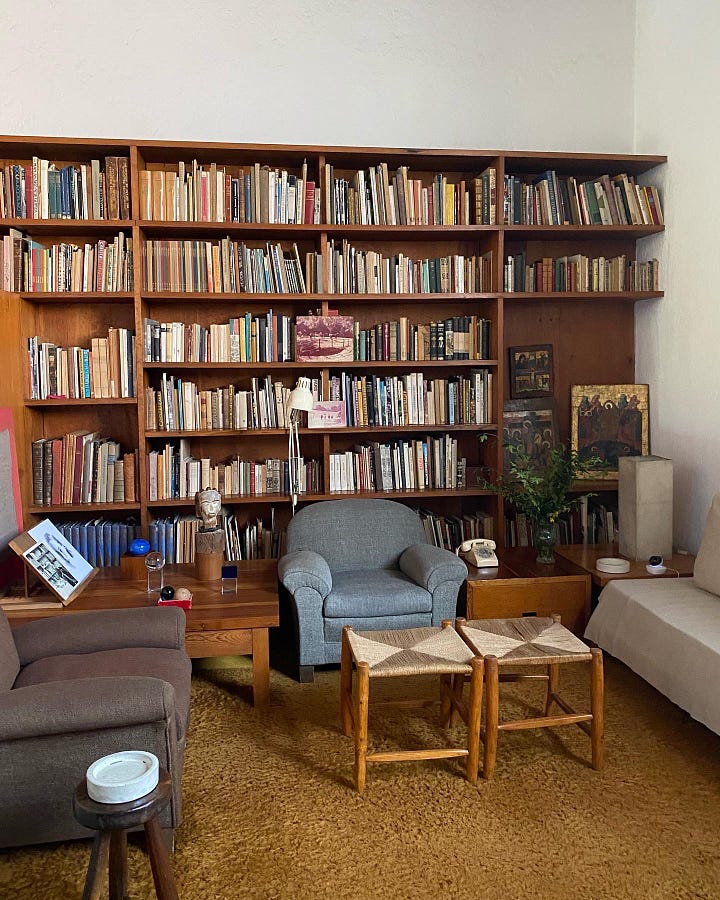
Keep reading with a 7-day free trial
Subscribe to Designed to Last to keep reading this post and get 7 days of free access to the full post archives.


